The events of 2020 have had a profound impact in the way in which we live our lives. Basic assumptions and societal norms about space and interaction have been challenged in the wake of this global pandemic. As countries, communities, businesses and individuals all acclimatise to this ‘new normal’ there are conversations to be had about the lasting impact and new challenges ahead.
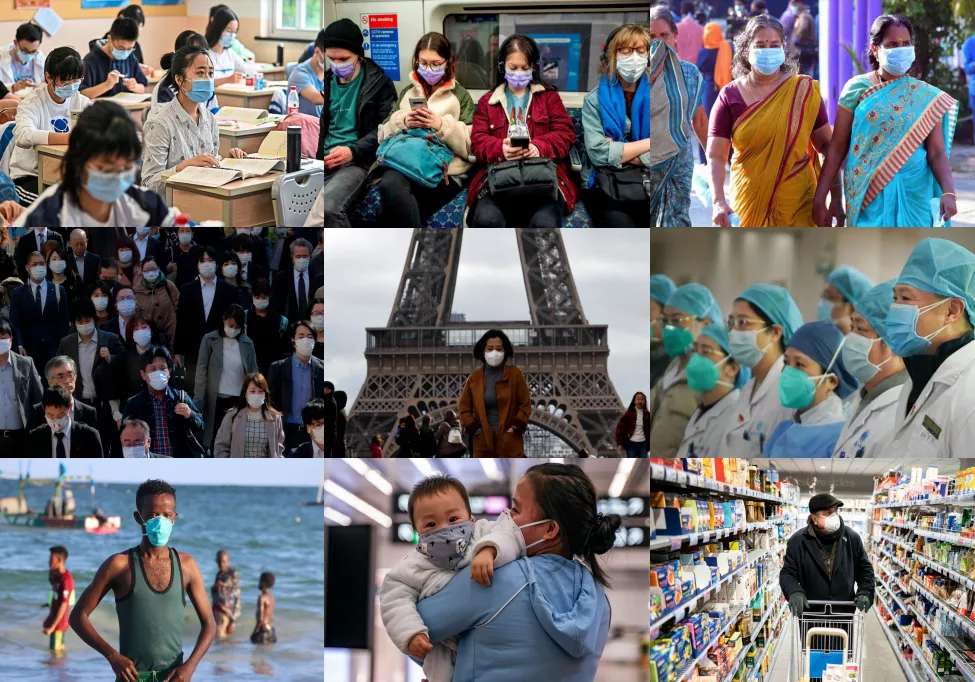
FACE TO FACE面对面
THE SOCIAL ISOLATION PAVILION
社交隔离馆
The quarantining measures were introduced across the world, social isolation became an event which many experienced alone, but shared together. The concept behind the ‘Social Isolation Pavilion’ is to pay homage to this now globally shared experience and the struggles that many have endured during this time.
随着世界各地开始采取隔离措施,社交隔离,成为一个大多数人都必须要独自面对又与所有人共享的事件。“社交隔离馆”的概念,即意在向这一特殊的全球共享经验和这段时期内许多人都在经历的挣扎和忍耐表示敬意。
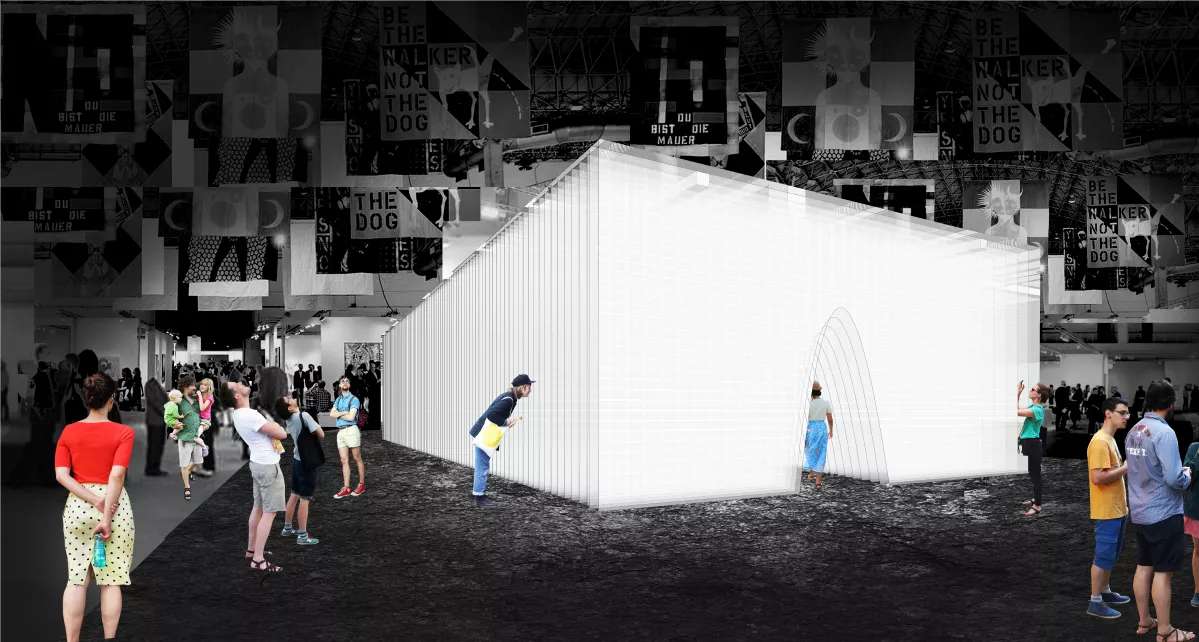
The pavilion’s design endeavours to re-capture and abstract this experience of isolation by creating an environment which detaches its visitors from the liveliness and noise of the surrounding expo activities. An array of curtains created by individual face masks line the exhibition area. Each curtain profile has an area devoid of face masks, which when in sequence, creates a void area which users can walk through.
隔离馆的设计,致力于通过创造一个使观者远离博览会周遭喧嚣氛围的环境,来重新捕捉和抽象化这种隔离的经历。展览区域内,陈列着由个人的口罩制作的一排窗帘。每面窗帘都有一块没有口罩的区域,将它们按顺序排列起来,就会出现一个可供观者穿过的空白区间。
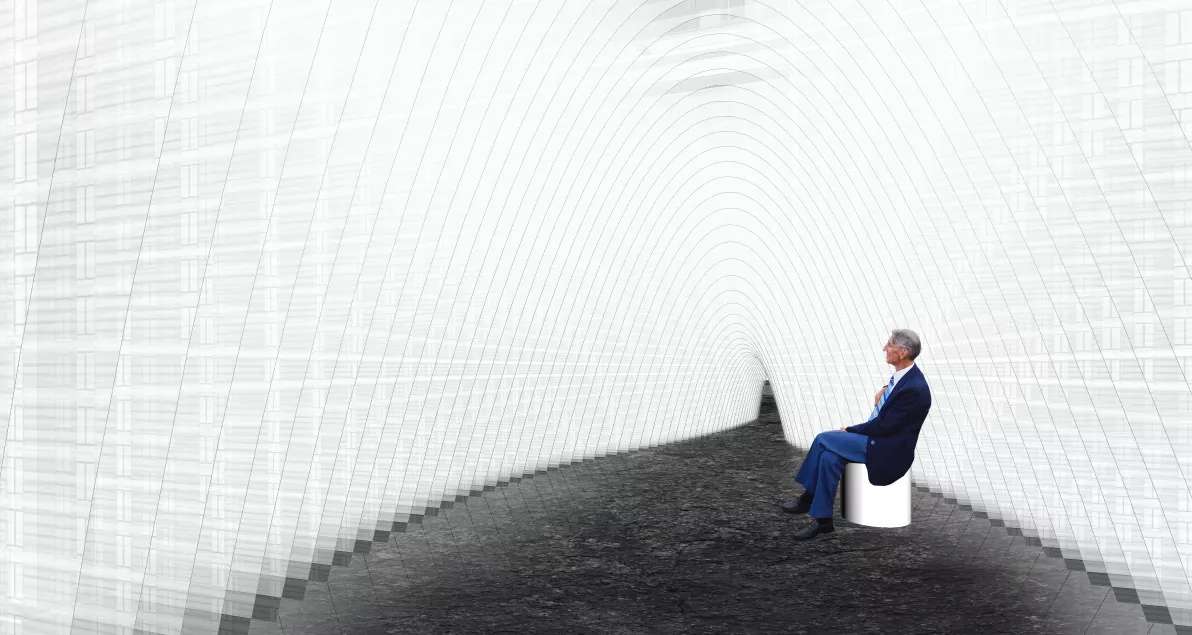
The result of this is a cave-like volume with soft fabric walls, diffused light and muffled sound from the exhibition outside. The pavilion offers a profound atmosphere allowing a visitor to sit and recall their past experience of social isolation and contemplate, much like that of a chapel or memorial.
由此,在柔软的织物墙间,一个像洞穴一样的空间在弥漫开来的光线和从外部展区传入的低沉声响中诞生了。展馆所营造的这种深沉的氛围,就像一个小教堂或纪念馆一样,使观者可以坐下来,唤回他们在过去这段时日内所深知的社交隔离与冥思其中的体验。
社交聚集馆
In contrast to its sister pavilion, the ‘Social Gathering Pavilion’ looks optimistically to a future shaped from this event where we can have a fresh appreciation for many of the privileges we had to sacrifice. The challenge here was to repurpose face masks to create a social gathering pavilion and in doing so bring more positive connotations to the face mask.
与它的姊妹馆“社交隔离馆”不同,“社交聚集馆”向此次隔离事件所形塑的未来,投以了一种乐观的展望,即我们都将持有一种新的认识,认识到我们必须牺牲掉许多特权。在这里,我们将挑战通过重新调整口罩的运用方式来打造“社交聚集馆”,由此赋予口罩更多积极的意义。
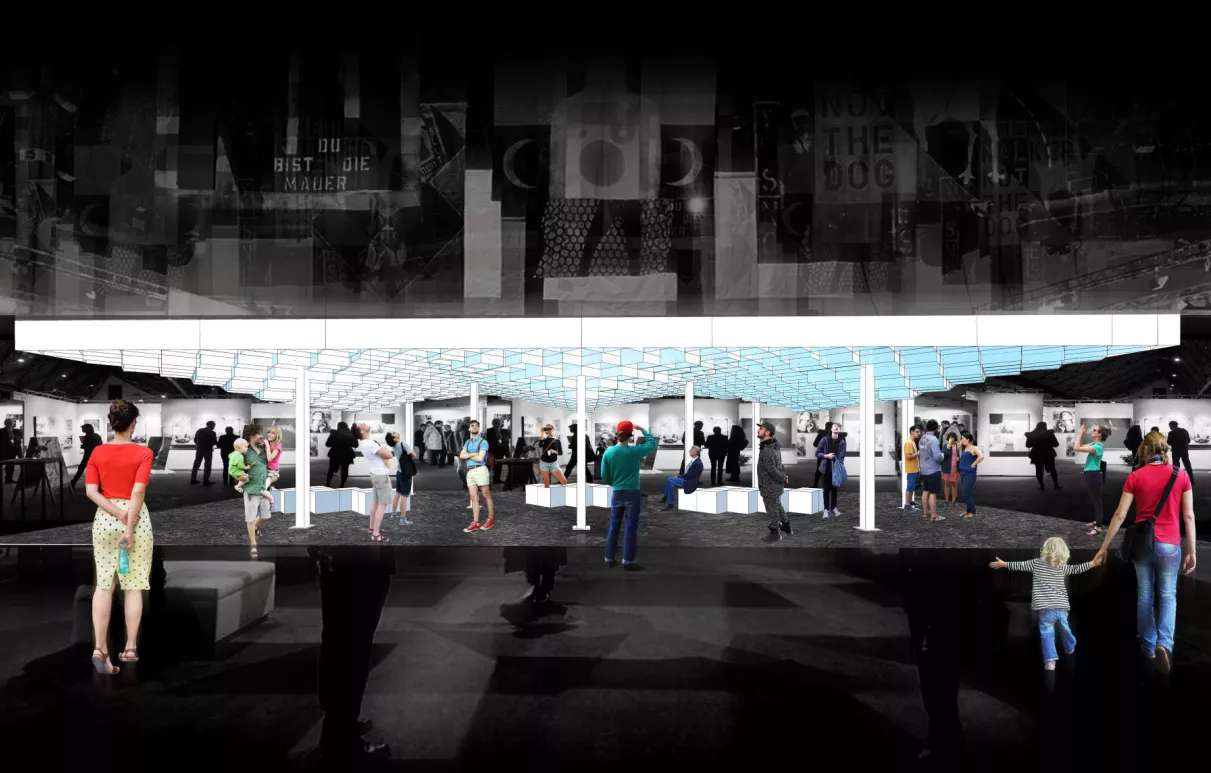
The pavilion’s design is an elegant, light weight, wave form created by a sequence of modules. Each of the modules repurpose face masks to create lantern-like cubes which are joined together to form a canopy over the space below.
展馆将设计为一个由一系列模块组成的优雅而轻盈的波浪造型。通过重新利用口罩,每个模块都会看起来像一个灯笼一样的立方体,它们连接在一起,形成了一个覆盖着下方空间的顶棚。
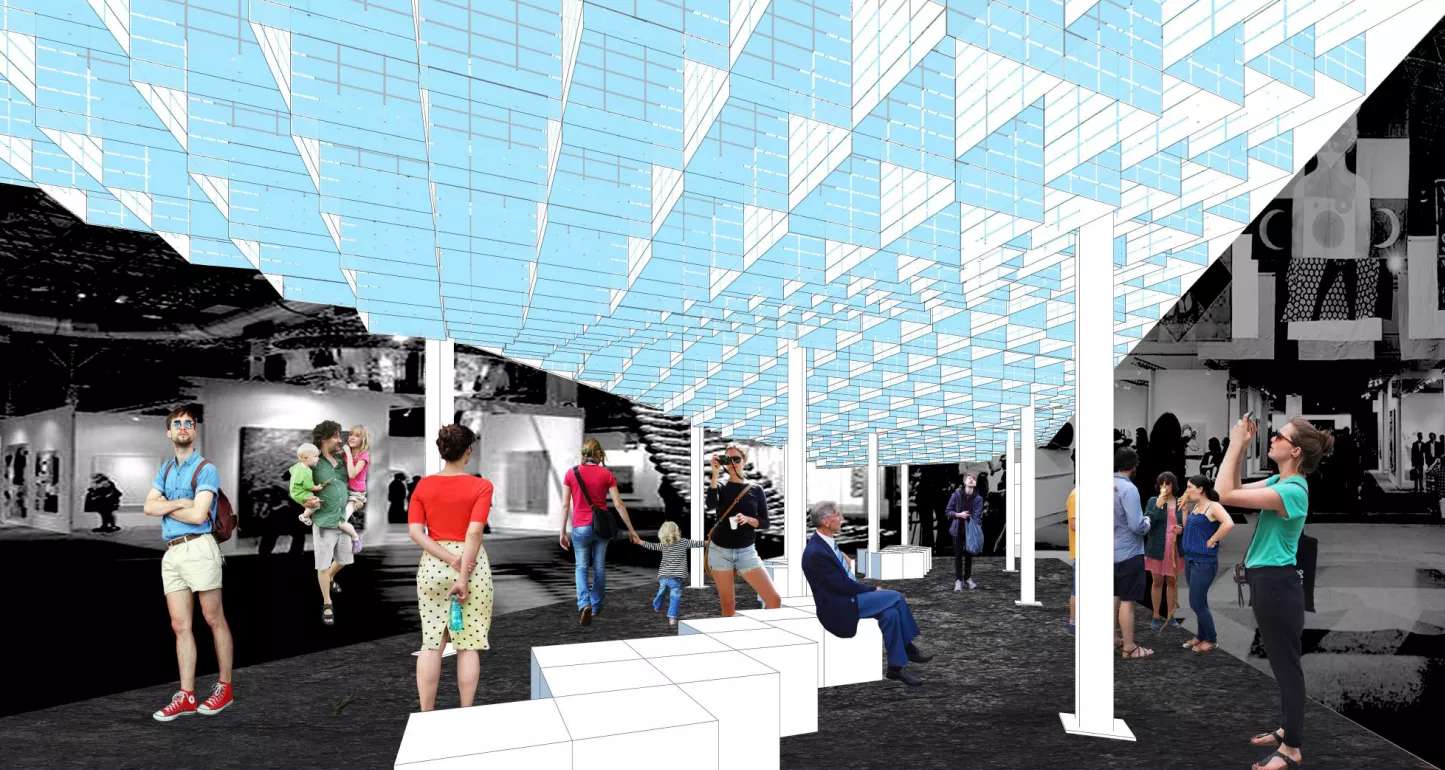
The intention of the iconic form is to catch the attention of expo visitors, bringing people to a point within the exhibition and create a social gathering with associated activities. Whilst here guests will discover that face masks are the primary building material, and in turn change their perception of both the pavilion and the face masks.
这一经典的形式,将引起观众的的注意,将人群吸引到展区中的点位上,并通过相应的活动创造出一个社交聚集的状态。在这里,观者将发现口罩是主要的构成材料,从而转变他们对展馆和口罩本身的既定感知。
FROM:CAS(聚合灵思)
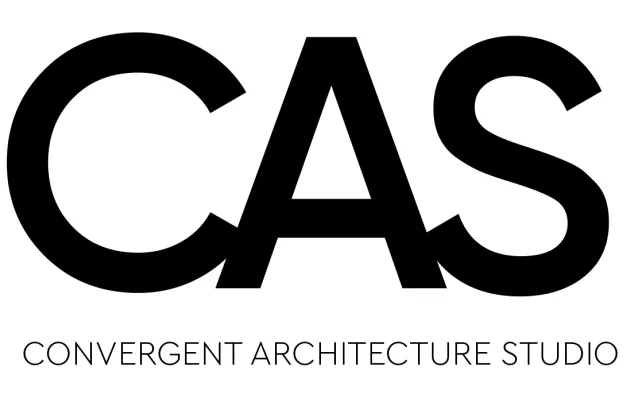
The core idea of CAS is ‘convergent’ which is defined as - coming from different directions to reach the same point. In a physical sense this represents our international team, who have come together from different backgrounds and locations to create our company. Additionally, however, ‘convergent’ also represents the coming together of diverse ideas to a point where we can find an exciting and novel design solution.
CAS(聚合灵思) 的核心理念为“CONVERGENT(聚合)”。意指这支由来自全球不同文化、专业背景下的国际建筑师组成的创意设计团队。此外,“聚合”也代表了在多元设计理念的碰撞与融合下,找到激动人心的设计的方式。
Our team have previously been involved in a number of high-profile projects, winning a number of awards including; German landmark Design Award, German Outstanding Design Architecture Award, AR Future Project Award, AMP Architecture Award, WAF World Architecture Award, New London Architecture Award, DNA Paris Design Award, ArchitizerA+.
他们所参与的建设项目曾获德国标志性设计奖,德国杰出设计建筑奖、AR未来项目奖、AMP建筑大奖、WAF世界建筑奖、新伦敦建筑奖、DNA巴黎设计奖、ArchitizerA+等国际 知名建筑大奖。
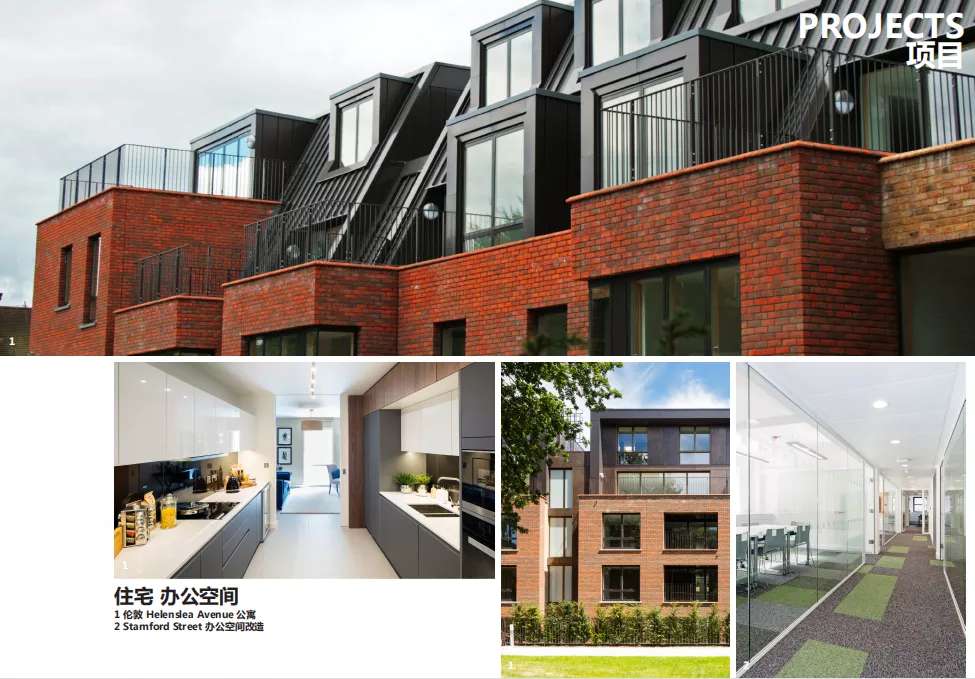
Our experience and skills are showcased in the following projects in which we have either led a team or fulfilled a key project role: Ningxia Art Museum, Shanghai Poly Exhibition Centre, London’s Borough High Street Hotel, Wuyi Mountain Resort, Qinhuangdao Wellness Resort, Play Stack Shenyang Mall and more.
CAS(聚合灵思)团队参与的代表项目有宁夏美术馆、上海保利展示中心、秦皇岛健康园区等,其中不乏屡次斩获国际设 计大奖的London Bridge Hotel(伦敦桥酒店)、武义度假酒店、沈阳万科叠叠乐等项目。
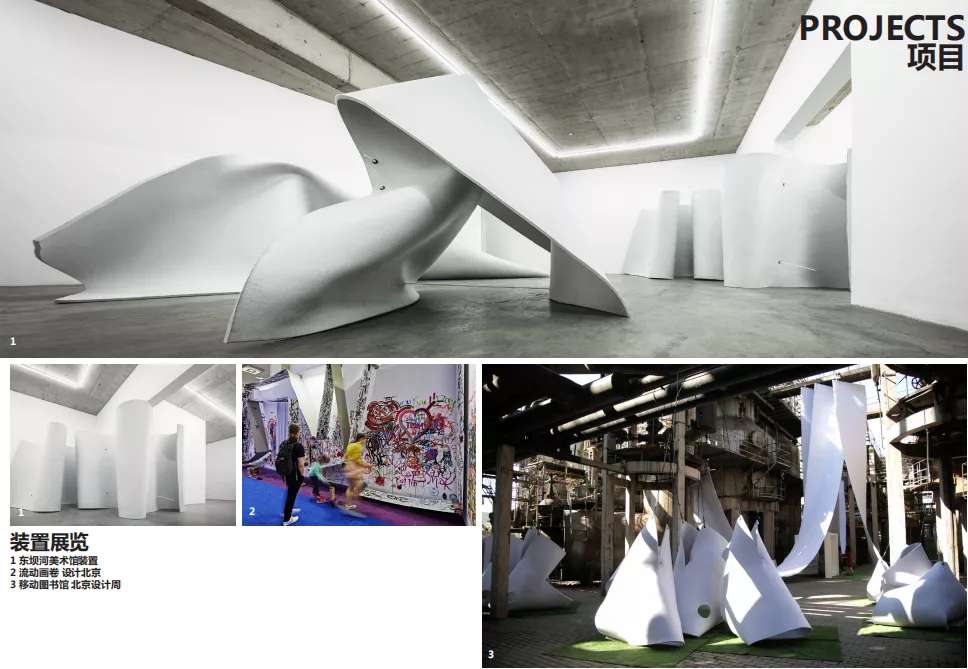
Tips
All face masks involved in the building of this installation are general-purpose disposable masks, not medical masks. They only serve the purpose of delivering our concept.
以上装置使用的“口罩”皆为普通防尘口罩,借以指代概念,非医疗资源。